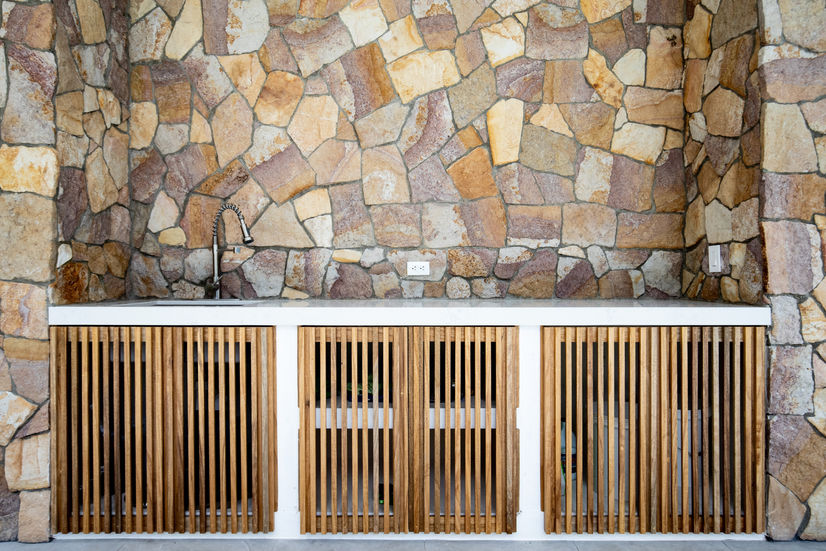Create Your First Project
Start adding your projects to your portfolio. Click on "Manage Projects" to get started
Platanillo House
Location
Costa Rica
Project type
Construction Design & Management
Status
Completed
Year
2025
Platanillo House is designed to seamlessly integrate indoor/outdoor living to take advantage of the perfect climactic conditions 1000 feet above sea level in the south pacific zone of Costa Rica.
The house is set on a small ridgetop overlooking a pocket ocean view to the west.
The main area of the house is defined by the two glass walls and round columns, and the flooring, feature wall, and ceiling all extend to the outdoor areas. The glass recesses out of sight connecting the interior of the house with the swimming pool and ocean view. To adapt to the tropical conditions, the kitchen replaces upper cabinets with open shelving for better airflow, and an adjacent dehumidified pantry.
The 3 bedrooms have the appearance of being housed inside a wooden box composed of a feature wall with hidden door and vertical brise-soleil slats over the floor to ceiling windows, giving a feeling of privacy and serenity. The outdoor showers and built-in tub further enhance the indoor / outdoor feeling while also serving the function of keeping humidity out of the house.


















